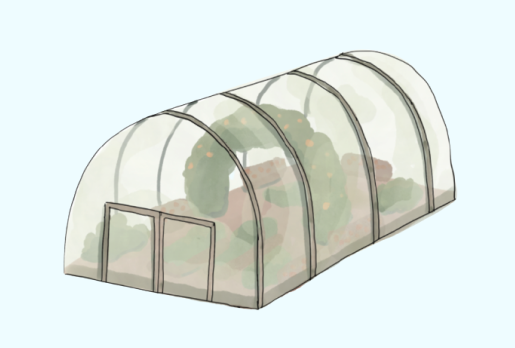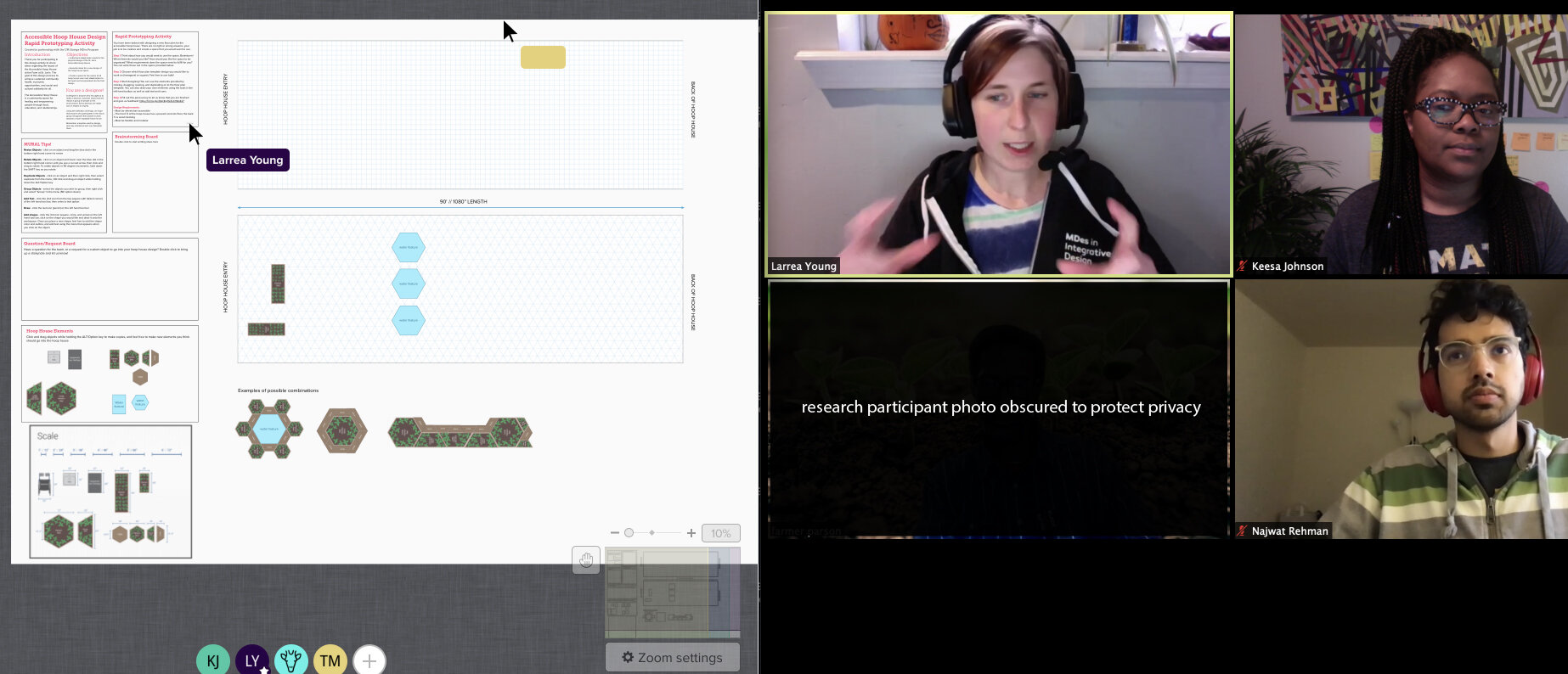The Farm at St. Joe’s
As part of the MDes studio, I worked as part of a design team with the Farm at St. Joe’s, a community space offering fresh produce and horticultural therapy to the community in the Ypsilanti/Ann Arbor area. After exploring multiple design opportunities, we used a co-design approach to develop recommendations for redesigning the physical space to make the user experience safer and richer.
service design, design research, facilitation

Ambition
The Farm at St. Joe’s Hospital offers fresh produce and a space for healing through nature. The team at the Farm wanted to “optimize the use of the space and possibly create and improve upon innovative features for residents to work with and for St. Joe's outpatient groups to utilize.” The Farm serves the community by improving access to fresh food, nutrition education, and therapy.
Action
We conducted exploratory and generative research over fifteen weeks—in-person and virtually. This included interviews, focus groups, site visits, observations and design charrettes. We identified three design opportunities: enhancing community outreach to increase usage of the space, redesigning the physical space to make the user experience safer and richer, and streamlining communication between the farm staff and patients’ physical therapists to make the booking process more efficient.
Outcome
After two research phases—basic and generative—we consolidated nine co-created floor plans into a comprehensive set of recommendations for redesigning the physical space to make the user experience safer and richer.
Roles and skills
Interviews and focus groups
Participant observation
Design strategy
Charrette design and facilitation
The Accessible Hoop House at St Joe’s Mercy Hospital in Ypsilanti, MI is a community space for healing and empowering people through food, education, and relationships. It has a wide range of uses: physical therapy, community-supported agriculture and as a space to reconnect with nature. Photo by Christopher Ryan.
“We would love for a group of students to research and design a way for our organizations to optimize the use of the space and possibly create and improve upon innovative features for residents to work with and for St. Joe's outpatient groups to utilize.”
— The Farm at St. Joe’s team member
Our process began with spending time at the Hoop House and its team, trying to understand the opportunities the space offered and the team’s motivations
Research strategy
Co-design and facilitation of the design process for our partners were key highlights of our research strategy. We conducted interviews, informal focus groups, site visits, participant observations, physical space analyses (measurements, accessibility audits) and a series of design online and in-person design charrettes. Through the research phase, we worked with all major stakeholder and constituent groups: patients, MDs, farm team members and physical and horticultural therapists.
15 weeks
of intensive in-person and virtual research
26 participants
from St. Joe’s, Eisenhower Center, and the community at large
24 hours
of interviews, meetings, observations and charrettes
An important first step was to understand the actors involved in the process and their interactions. Illustration by Stephanie Szemetylo.
Our vision board, a hub of design values, goals and guidelines, served as a guiding post throughout our research and design phases
We also mapped out the social, economical and technical ecosystem within which the hoop house operated
We used participatory design methods such as card sorting to identify design opportunities
Design opportunities
The first phase of our research revealed three design opportunities:
Enhancing community outreach
How might we encourage the local community to use the space for healing and wellness? The team wanted the space to be hub of community connection through wellness.
Redesigning the physical space
How might we redesign the hoop house to make the user experience safer and richer? While the space had a variety of facilities and activities, some aspects did not adhere to ADA (American Disability Association) codes, limiting usability. There were additional opportunities to enrich the experience for the users.
Streamlining communication
How might we improve communication between the farm team and physical therapists at the Eisenhower Center to streamline the booking and use of the space. We learned that current coordination mechanisms between the teams were ad hoc and inefficient—there were no dedicated scheduling systems and communication, for example, about booking the space, was done over email and text messages and easy to lose track of.
Charrettes
After consultations with the St. Joe’s team, we decided to redesign the physical space. Guided by a co-design ethos, we designed and facilitated a series of design charrettes with members of the teams at Eisenhower Center, the Hoop House, patients, and architects.




Responding to the pandemic: our charrettes kicked off in March 2020, right at the beginning of the COVID-19 pandemic. After an in-person charrette (pictured above), we quickly pivoted and developed a version of the charrette to be carried out online. We facilitated these charrettes through Zoom and Mural, an online collaborative workspace.
Design outcome
After analyzing and synthesizing the input from the charrettes, we developed a set of design recommendations fo the St. Joes team. Our design recommendations incorporated functional aspects such as cut-outs in raised planting beds to better accommodate wheelchair users and floor textures to improve traction as well as aesthetic features such as trellises and a water fountain to enrich the user experience.
The onset of the COVID-19 pandemic and related health directives meant that we were unable to prototype and test our design recommendations in the actual space. With that in mind, we designed our recommendations to be simple and easy to implement for the St. Joe’s team.
Consolidating user feedback and ideas, our design recommendations incorporated functional aspects such as cut-outs in raised planting beds to better accommodate wheelchair users and floor textures to improve traction as well as aesthetic features such as trellises and a water fountain to enrich the user experience.
Hand-drawn illustrations by Larrea Young. Pictures by The Farm at St. Joe’s, Keesa V. Johnson, Stephanie Szemetylo, and Larrea Young












